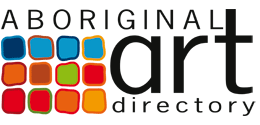I am indebted to Erwin Chlanda at the Alice Springs News for this material. As far as I could see, the information on the NT’s Dept of Infrastructure, Planning And Logistics website was incapable of being copied so that I could share it. But I did learn from there that the public had less than a month to pass comment on what is officially called an ‘Exhibition Centre with Ancillary Place of Assembly’.
“Here’s the art gallery – on paper”
The public is getting a first glimpse of what the proposed National Art Gallery will look like inside, and the outside too seems to have received a new appearance.
The Department of Infrastructure, Planning and Logistics today (March 8th) released details of a planning application, for public comment, with an April 5 deadline, showing details of all five levels (only room for four of them here) and containing comprehensive information about the project.
There seems to be less space allocation to art works (blue areas) than for “admin” and other purposes. Since I don’t seem to be able to copy the important legend, here are the relevant colours:
Orange – admin
Yellow – back of house
Grey – core
Blue – exhibition space
Pink – plant
Green – public realm





